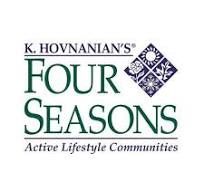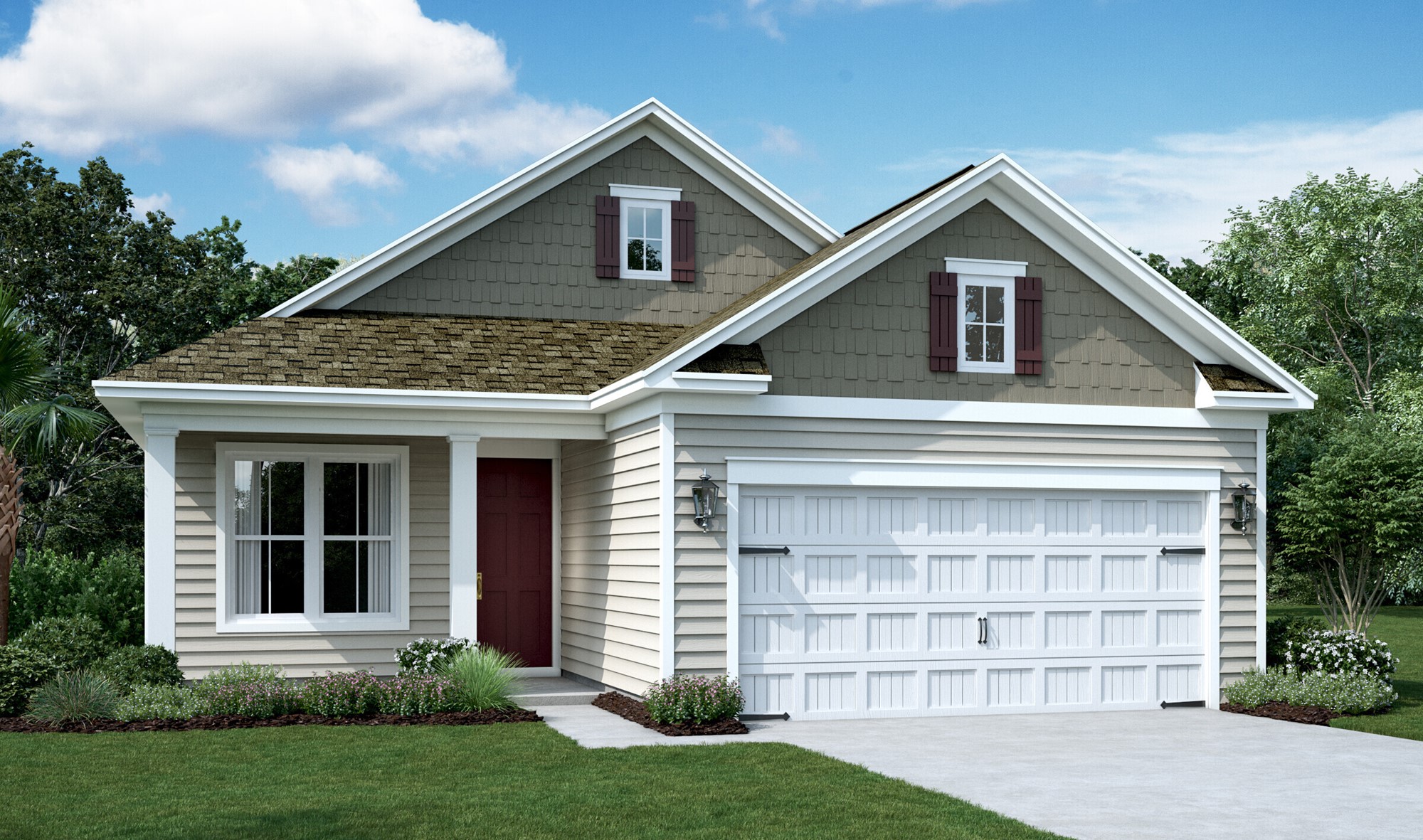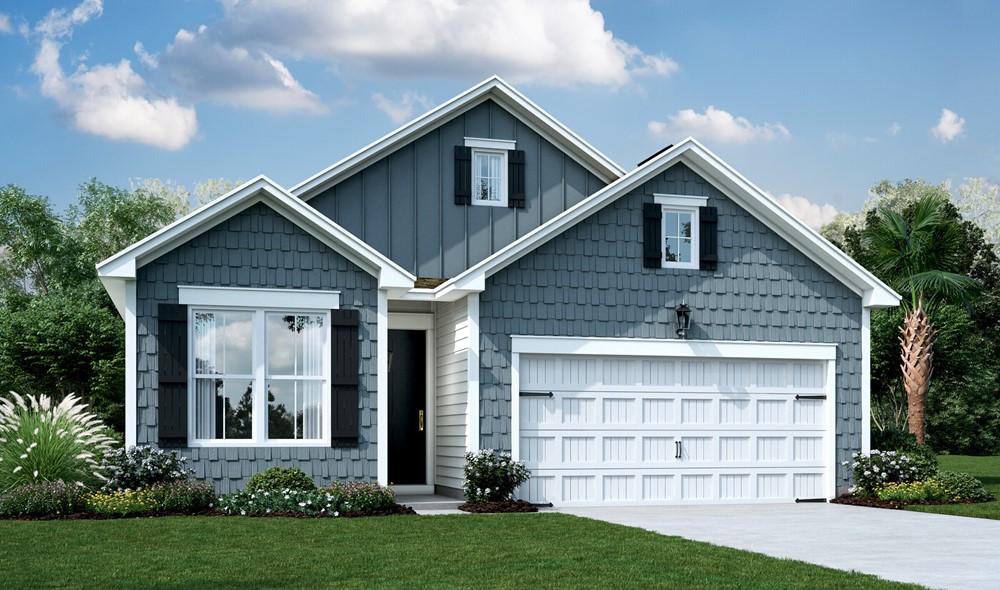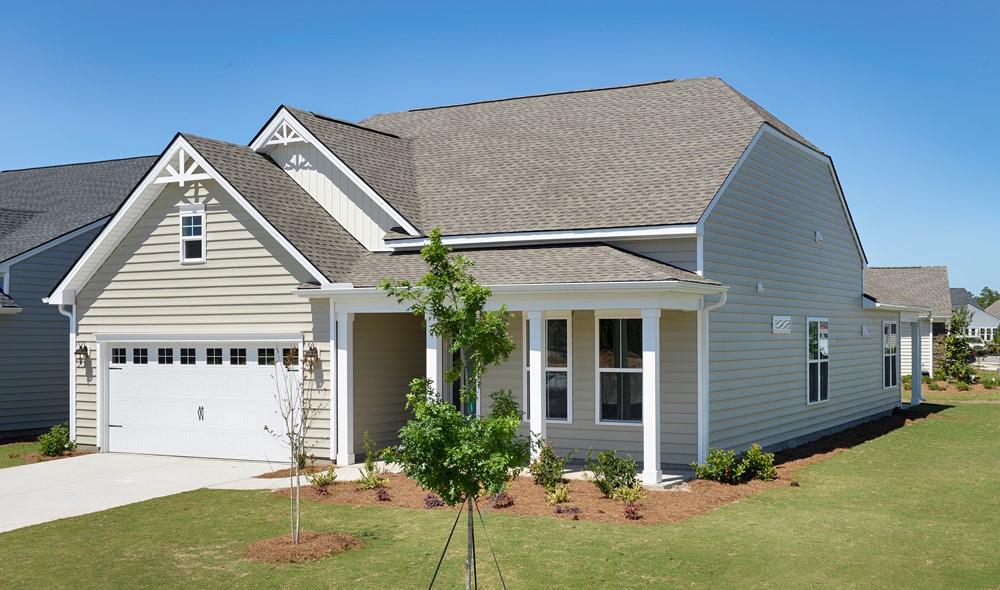Mont Blanc
Harbor & Tidal Collections
Starting From $515,990
2444 sq ft – 1 Stories – 2 Beds – 2.5 Baths – 3 Garages
The Mont Blanc Offers:
- Spacious, inviting front entry porch
- Kitchen with expansive island and dual pantries
- Open great room and dining area ideal for entertaining
- Practical home office perfect for working from home
- Owner’s suite with private bath and walk-in closet
- Direct access to laundry room keeping your home tidy
- Three-car tandem garage with additional storage
- Multi-generational design providing private living area and opt. kitchenette
Mont Blanc Floor Plans
Design Features
Exceptional
KITCHENS
- Low Profile LED Lighting (per plan)
- Granite Countertops and Island Tops (per plan)
- Aristokraft® 42′ Cabinets
- GE Energy Star® Dishwasher
- GE Spacemaker® Microwave above range
- GE Smooth Top® Range
- Moen® Pull Out Spray Faucet
- InSinkErator® 1/3 HP Garbage Disposal
- Stainless Steel Undermount Sink
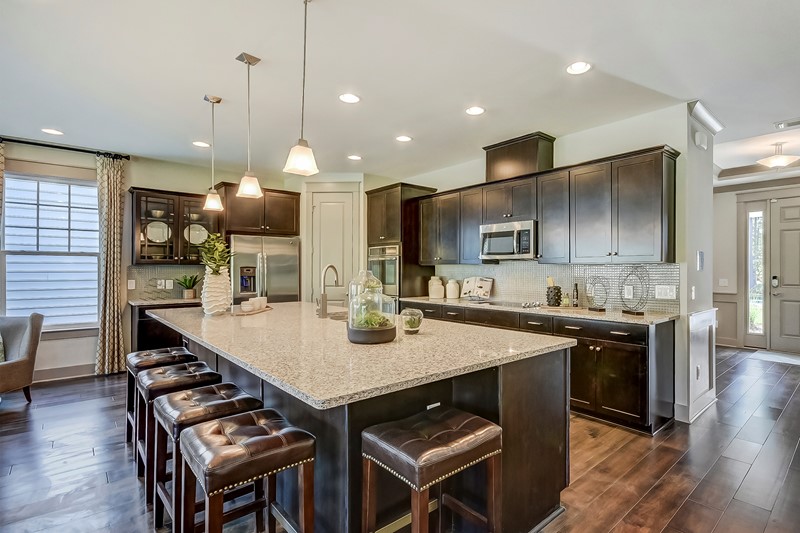

Generous Baths &
POWDER ROOMS
- Silestone® Quartz Tops & Undermount Sinks
- 35′ Dual Sink Vanities
- Tiled Shower & Seat in Owner’s Bath
- Aristokraft® Birch Cabinets
- Pedestal Sink in Powder Room
- Sterling® Water Saver Comfort Height/Elongated Commodes
- Daltile® 12′ Ceramic Tile Flooring in Baths
- Hardwood Flooring in Powder Room
- Exhaust Fans in All Baths
EXTERIOR FEATURES
- 30 Year High Definition Architectural Shingles
- Wayne Dalton® Carriage-Style Garage Doors
- Durable Exterior Progress® Lighting Fixtures
- 8′ Insulated Fiberglass Front Door
- Barricade Plus® Exterior House Wrap/Window Flashing
- Sentricon® Termite Prevention System
- Covered Patio or 10×12 Rear Patio (per plan)
- 2 Exterior Hose Bibs

Room dimensions may vary. Prices, availability, and specifications may change without notice. Some photography may be used for illustrative purposes and contain structural options or designer features that are not included as standard. Certain materials may be discontinued or substituted. Please see a community Sales Consultant to learn how you can personalize your new home with optional features and upgrades. This site makes use of licensed stock photography. Some photography may be used for illustrative purposes and may not depict actual features. Images, videos, activities and amenities shown are representative of a typical K. Hovnanian’s® Four Seasons community. Offerings may vary by community. Please speak with a community Sales Consultant for details.
